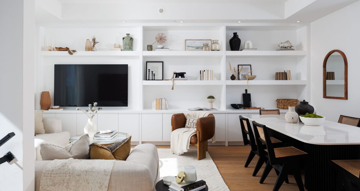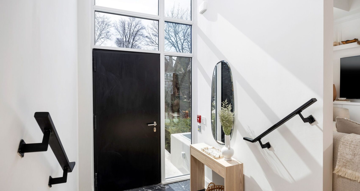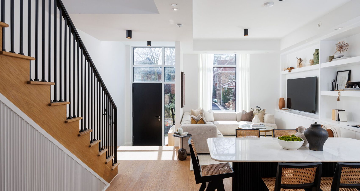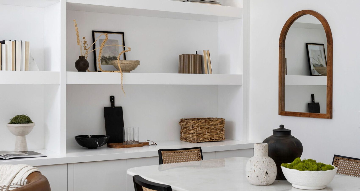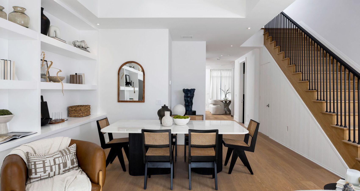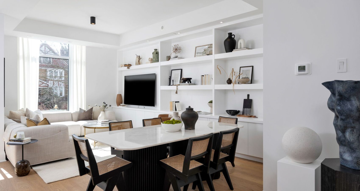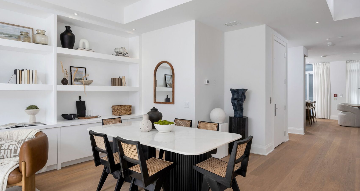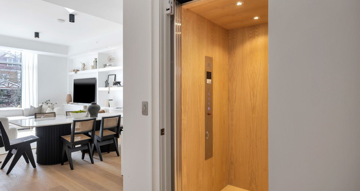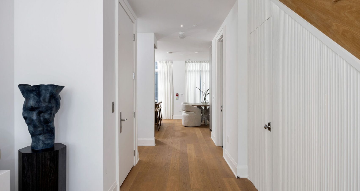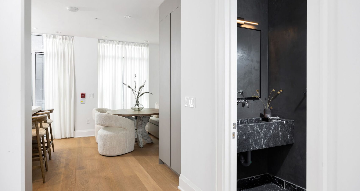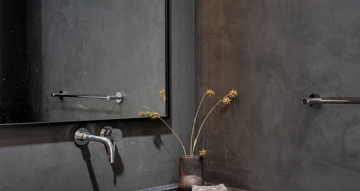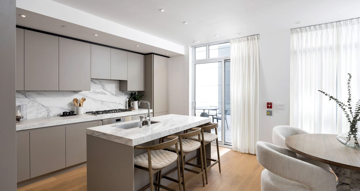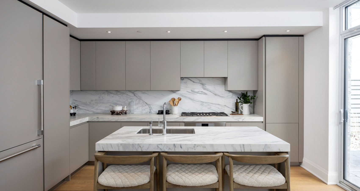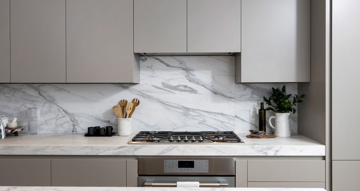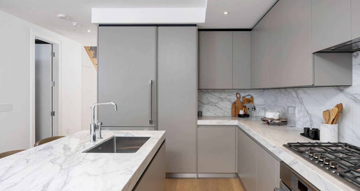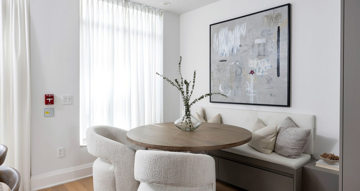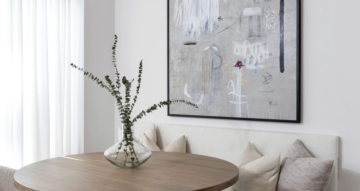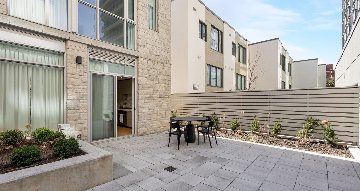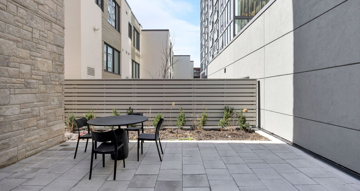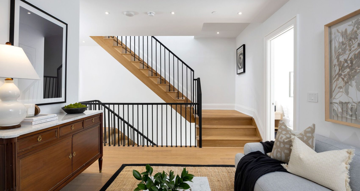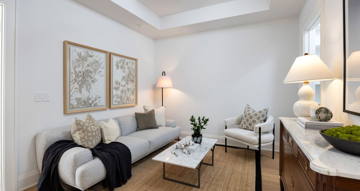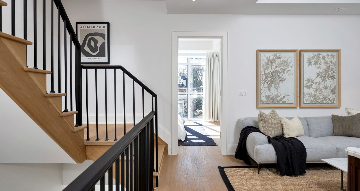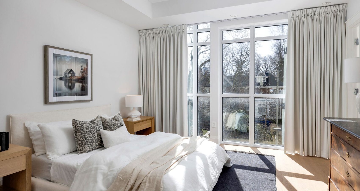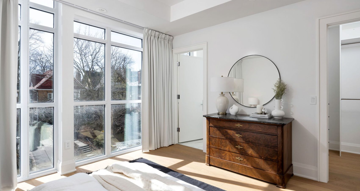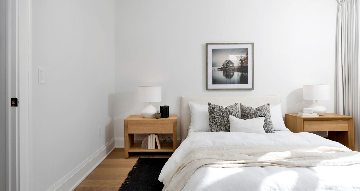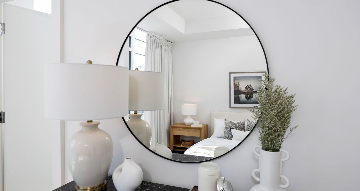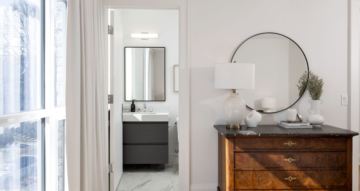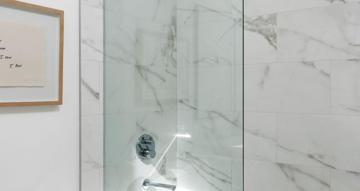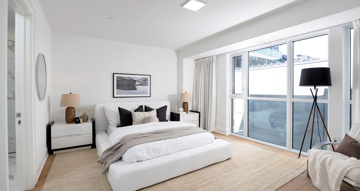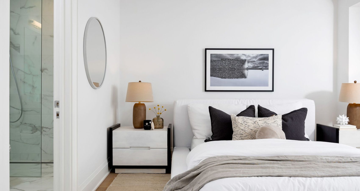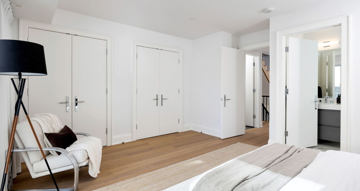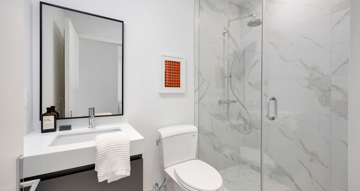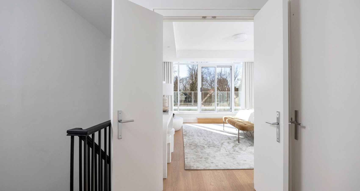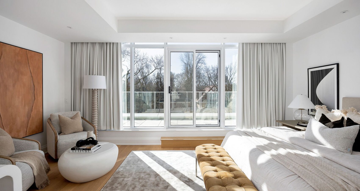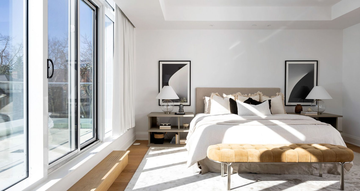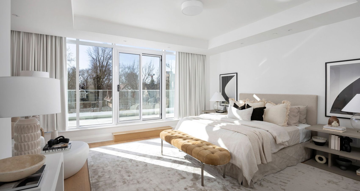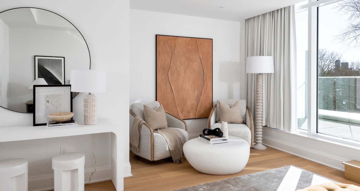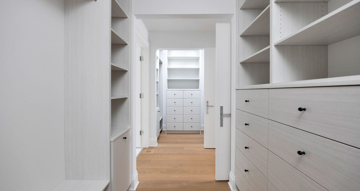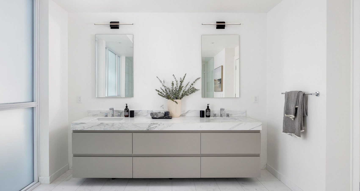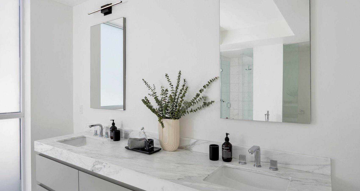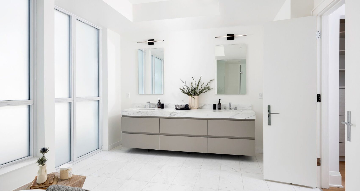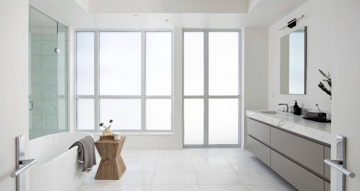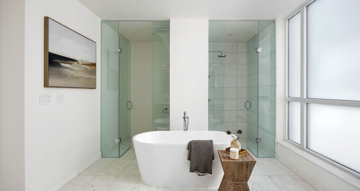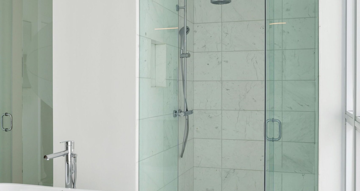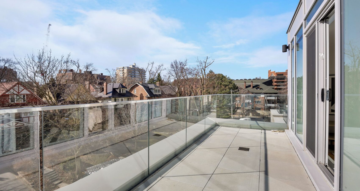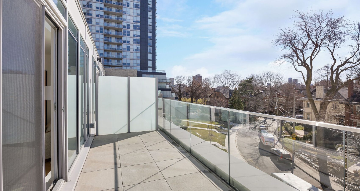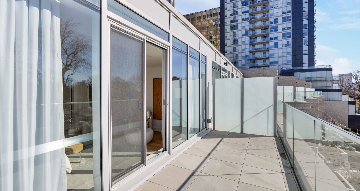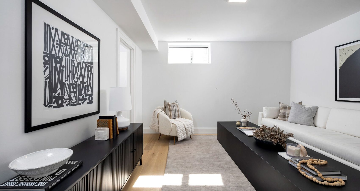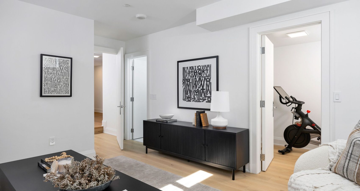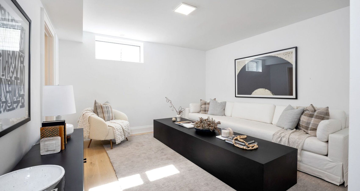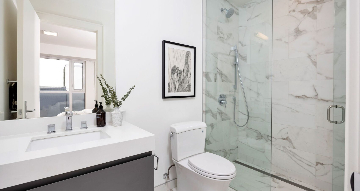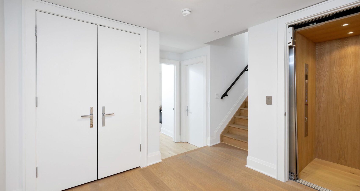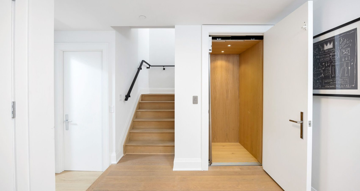Welcome to a realm of timeless elegance and unparalleled luxury in the heart of Midtown. Nestled within the vibrant streets between Summerhill, Yonge and St Clair and Forest Hill, lay this classic 4+1 bedroom, 5 bathroom end townhome, exuding an aura of sophistication and grandeur, whilst offering a haven of comfort and opulence.
As you step inside, you’re greeted by the luxurious wide white oak hardwood flooring throughout, while the custom fluted panelled wall along the staircase, blends beautifully with the striking classic black iron hand railing, adding further sophistication and contemporary flair, setting the overall tone of the home. The inviting open-concept main floor living and dining area fit with custom built-in cabinets and bookshelves is perfect for entertaining guests or simply unwinding in style. The spacious kitchen features a breakfast room with a built-in bench, ideal for casual meals or morning coffee, while the adjacent private back terrace and side city garden offer a serene escape, ideal for those with a green thumb.
On the second floor lay a cozy family room providing an additional sanctuary space for relaxation and leisure, along with two spacious bedrooms each with wall to wall, floor to ceiling windows and fitted with custom built-in closet organizers and their very own luxurious ensuite bathrooms.
As you ascend to the third floor you discover a refuge of serenity within the oversized private primary suite with wall to wall, floor to ceiling windows and doors. Oriented towards the south, a terrace bathed in sunlight awaits, providing a serene retreat where you can bask in the warmth of the sun’s rays. Inside, two walk-in closets adorned with custom-built organizers stand ready to house your couture collection, while the spacious 7-piece ensuite bathroom offers a spa-like experience, complete with lavish amenities and impeccable finishes.
Venture downstairs to the lower level, where an additional bedroom awaits, complete with a 3-piece ensuite bathroom and closet. With two-car parking and direct access right outside your lower-level foyer, convenience is always at your fingertips with the white oak adorned elevator reaching every floor throughout the home making ease of access comfortable to those in each stage of life.
Step into a world where every detail speaks of refinement and grace. Throughout each level, white oak hardwood flooring lends an air of sophistication, while custom touches abound. A custom-class black chrome hand railing guides you along the staircase, while Venetian plaster finish adorns the powder room walls and ceilings, evoking an ambiance of timeless elegance. Every corner of this home is thoughtfully curated with upgraded lighting fixtures, adding a touch of glamour to each space. From the primary suite ensuite bathroom to the living room and beyond, each room is illuminated with a warm and inviting glow, creating an atmosphere of comfort and allure. This is more than just a home – it’s a testament to a lifestyle of luxury and refinement.
Welcome to your sanctuary in the heart of the city, where every detail has been meticulously crafted to exceed your expectations and elevate your everyday living experience.
